The WOW Factor at Chateau Cove
- 12 Bedrooms |
- 12.5 Baths |
- 54 Guests
- | 1 Pets
The WOW Factor at Chateau Cove
The WOW Factor at Chateau Cove offers the BEST lake view in the entire development! This home is PERFECT for any family get-together or work retreat; it comfortably sleeps 54 people! Conveniently located off of HWY 265, near the Chateau hotel, this lodge is close to all Branson has to offer: Table Rock Lake, Lake Taneycomo, Silver Dollar City, and the Branson Strip! Book today so you can Make Memories and Start Traditions with your family or friends! A refundable security deposit may be required.
Upon arrival at this beautiful vacation home, you are immediately greeted by the gorgeous lake view! Just when you think it can’t get better than that, wait until you walk inside! The WOW Factor at Chateau Cove is a four-story, 6,100 square-foot home with 12 bedrooms and 12.5 bathrooms! There are three 12’X40’ decks with breathtaking lake views that’ll have you up watching the sunrise and sunset! Upon entering the front door, there is a hallway to the right with a coat closet. There is a large washer and dryer on the main level that has an ironing board and a high chair for your convenience. After you pass the hallway, there is an open kitchen and attached living area that makes a large open space that is perfect for spending time with family or friends! The kitchen is THE spot for some home-cooked meals! All appliances you would need are here: a double refrigerator, glass top cook stove, microwave, two dishwashers, two regular coffee pots, and a Keurig. Want to do some grilling? There are two grills conveniently placed out front of the house where you can still enjoy the gorgeous lake view! The whole group can enjoy a meal together in the kitchen area with enough combined seating for 43 at the two large dining tables, two wall bars, and a kitchen island! Continue this quality time into the living area that has a fireplace and large flat screen TV along with a comfortable sectional and a play area for the little ones! The main level deck offers two large picnic tables with bench seating for 20 and an outdoor sectional sofa on each end!
Whether your vacation preference is to stay inside or go outside, The WOW Factor at Chateau Cove has everything to provide an UNFORGETTABLE vacation experience! Each bedroom is equipped with a television, along with one in the living area, each game room, and an enormous widescreen TV in the theater room! Downstairs from the main level is an additional living space that doubles as a game room! Bring your competitive side to battle one another in a game of billiards, shuffleboard, checkers, and foosball! Watch the game on the flat-screen TV or just take a break and lounge on the sectional sofa by the fireplace. You don’t even have to walk back up the stairs to get a refreshment; there is an additional kitchen with a refrigerator, dishwasher, glass top cook stove, microwave, and a Keurig. There is also a table that can seat eight. Another deck is off this level that has two hammocks, five Adirondack chairs, a picnic table with two benches, and an incredible lake view! Don’t want to relax on the same level as the competitive ones? You’re in luck, there are two options: send the competitive ones down to the lowest level or go enjoy a larger tv with privacy! This level is the main game room with ping pong, air hockey, stand-up arcade-style marvel superhero arcade, as well as many more gaming options. Outdoor fun includes a straight shot game, child’s swing, jungle gym, and a teeter-totter. If you would rather have a larger TV, take your relaxation to the theater room where there is an extra-large flat-screen TV, speaker system, and reclining sofas that will seat twelve! There is a bar with gorgeous granite countertops and leather bar stools for five, a sink, a microwave, and a half-size fridge. You can access the deck on this level from the game room and theater room! Want to spend some time soaking up the sun? Take advantage of the gorgeous outdoors at the outdoor pool and common area because it’s all included in your stay!
The WOW Factor at Chateau Cove is located just off HWY 265 near the Chateau Resort on Lake Table Rock. It is a short 6-minute drive to HWY 76 and just 10 minutes to Silver Dollar City. The west end of the strip, where the shows and other attractions are, is only 10 minutes in the opposite direction from Silver Dollar City. Branson Landing is a 17-minute drive from 76 to 465 to 65. State Park Marina is also a very short 4-minute drive and the nearest boat ramp is 2 minutes. Wow, what a great location! This incredible Vacation Rental books up quickly so don’t wait!!
BONUS: Every night of your stay comes with FREE tickets to top attractions like Silver Dollar City, White Water, Titanic, Dolly Parton’s Stampede, and more!
Dogs are welcome to stay in our vacation home with prior approval and for an additional fee. Please ask about our pet policy for all applicable terms and conditions.
*This home is equipped with a ring doorbell for the guest's security.
**Save the credit card fee by booking at least 30 days in advance and paying by Electronic Check. Photo ID required.
**Book with peace of mind by adding our new VIP Protection Plan to your stay!!
** An electronically signed rental agreement is required to rent the home**
Lodge Features
(3) High-Capacity Bunkrooms (24 Twins)
Sleeps 54
(12) Full Bathrooms and (1) Half Bathroom
(9) Dedicated Parking Spaces
(2) Stocked Kitchens and (1) Kitchenette
(2) Family Rooms
(3) 12' x 40' Decks
(3) Picnic Tables
(4) Stories
6,100 ft² of Living Space
400 ft² Theater Room
(2) Electric Fireplaces
(3) Refrigerators and (1) Mini-Fridge
(3) Dishwashers
(2) Ovens
(2) Sets of Full-size Laundry Machines
(2) Weber Gas Grills
(3) Refrigerators and (1) Mini-Fridge
** In-Home Entertainment; (12) Smart TVs, Free Wi-Fi, Air Hockey, Foosball, Ping Pong, Billiards, Shuffleboard, Arcade Machine, Hammocks, Large Swing, Rotating Teeter-Totter, Toddler Coaster, and a Climbing Dome.
Shared Resort Amenities:
Lake Access, Seasonal Outdoor Pool and New Community Indoor pool with a splash pad (open year-Round!), Playground area
Bedding Configuration and House Lay-Out:
Top Level: Bedroom #1 King, 1 Day bed, 1 Trundle bed with a window with a chair - lake view;
Bedroom #2 King, 1 Day bed, 1 Trundle bed with attached full bath - lake view
Two shared full bathrooms
Bedroom #3 Bunk room with 9 twin size beds (3 Triple Bunks) - wooded view
Bedroom #4 King bed, 1 Day bed, 1 Trundle bed with attached bath and regular-sized closet
Bedroom #5 King bed, 1 Day bed, 1 Trundle bed with attached bath and closet
Storage closet to the left of the stairs
Main Level: Bedroom #1 King Master Suite with full bathroom - ADA friendly
Bedroom #2 King, 1 Day bed, 1 Trundle bed with attached bath and large closet
Bedroom #3 Bunk Room with 6 Twin beds (2 triple bunks) with closet and kid’s toys
Further down the hall is a shared bathroom with sink & toilet attached to the tub/shower combo room w/closing door.
Bottom Floor: Bedroom #1 Queen with attached bath - view of lower street level
Bedroom #2 Bunk room with 9 twin beds (3 triple bunks); jack and jill bath shared to hallway - wooded view
Bedroom #3 Two Queen beds, regular size closet, and attached bath
Bedroom #4 Queen bed, regular size closet, and attached bath - wooded view
Linen storage closet with washer and dryer
*Standard Occupancy 54 / Maximum occupancy 54
THE RENT BRANSON CLEAN PROMISE
Rent Branson owns a private, commercial laundry facility, which means all linens are washed in our high heat commercial washers with EPA-approved detergents to ensure complete sanitation. You deserve the peace of mind that comes with a professionally cleaned home. After our housekeeping team has cleaned the home, our professional inspectors walk through the home to ensure every home is clean and ready for your arrival.
House Rules and Policies
** A refundable security deposit is required for this home.
No Smoking of Any Kind
Dogs may be accepted; prior approval is required and restrictions apply. An additional pet cleaning fee and daily pet fee will be collected after a confirmed booking. An additional refundable pet deposit may also apply. A signed pet agreement is required.
No Parties
Check-in and Check-out Times are Strictly Enforced
No RVs, Boats, Campers, or Tents Allowed
Minimum Age to Rent is 21
Minimum Nights Required–Varies by season and holiday
-Please call for short-stay inquiries
- Some dates require specific arrival/departure dates due to holidays.
Additional rules and policies are outlined in the required Rental Agreement–provided upon a confirmed booking.
An additional refundable security deposit may be required ranging from $300-$1500, not included in your initial booking.
Please be a courteous guest and respectful to your neighbors.
*Additional rules and policies outlined in the required rental agreement upon booking confirmation**To ensure the security of our rental process, we kindly require all reservation holders to submit a selfie with their valid government ID before confirmation.
*This home is equipped with a ring doorbell for the guest's security.
Check out the Rent Branson team for some great local tips and activities on our social media accounts! Keep an eye out for the Rent Branson dancing bear!
Facebook: https://www.facebook.com/RentBranson
Instagram: https://www.instagram.com/rentbranson/
TikTok: https://tiktok.com/@rentbranson
Book a GREAT stay with Rent Branson, where your family can "Make Memories and Start Traditions!"
Virtual Tour
Amenities
- Checkin Available
- Checkout Available
- Not Available
- Available
- Checkin Available
- Checkout Available
- Not Available
Guest Review
| Bedrooms Definitions | ||||
|---|---|---|---|---|
| Room Type | Beds | Comments | Bathrooms | |
| Bedroom 1 | Bedroom | King(1) Twin Single(2) | ||
| Bedroom 2 | Bedroom | King(1) Twin Single(2) | ||
| Bedroom 3 | Bedroom | Twin Single(9) | ||
| Bedroom 4 | Bedroom | King(1) Twin Single(2) | ||
| Bedroom 5 | Bedroom | King(1) Twin Single(2) | ||
| Bedroom 6 | Bedroom | King(1) | ||
| Bedroom 7 | Bedroom | King(1) Twin Single(2) | ||
| Bedroom 8 | Bedroom | Twin Single(6) | ||
| Bedroom 9 | Bedroom | Queen(1) | ||
| Bedroom 10 | Bedroom | Twin Single(9) | ||
| Bedroom 11 | Bedroom | Queen(2) | ||
| Bedroom 12 | Bedroom | Queen(1) | ||
| Bathrooms Definitions | |||
|---|---|---|---|
| Bathroom Type | Bathroom | Comments | |
| Bathroom 1 | Full Bath | Toilet Shower | |
| Bathroom 2 | Full Bath | Toilet Shower | |
| Bathroom 3 | Full Bath | Toilet Shower | |
| Bathroom 4 | Full Bath | Toilet Shower | |
| Bathroom 5 | Full Bath | Toilet Shower | |
| Bathroom 6 | Full Bath | Toilet Shower | |
| Bathroom 7 | Full Bath | Toilet Shower | |
| Bathroom 8 | Full Bath | Toilet Shower | |
| Bathroom 9 | Full Bath | Toilet Shower | |
| Bathroom 10 | Full Bath | Toilet Shower | |
| Bathroom 11 | Full Bath | Toilet Shower | |
| Bathroom 12 | Full Bath | Toilet Shower | |
| Half Bathroom 13 | Half Bath | Toilet | |
The WOW Factor at Chateau Cove offers the BEST lake view in the entire development! This home is PERFECT for any family get-together or work retreat; it comfortably sleeps 54 people! Conveniently located off of HWY 265, near the Chateau hotel, this lodge is close to all Branson has to offer: Table Rock Lake, Lake Taneycomo, Silver Dollar City, and the Branson Strip! Book today so you can Make Memories and Start Traditions with your family or friends! A refundable security deposit may be required.
Upon arrival at this beautiful vacation home, you are immediately greeted by the gorgeous lake view! Just when you think it can’t get better than that, wait until you walk inside! The WOW Factor at Chateau Cove is a four-story, 6,100 square-foot home with 12 bedrooms and 12.5 bathrooms! There are three 12’X40’ decks with breathtaking lake views that’ll have you up watching the sunrise and sunset! Upon entering the front door, there is a hallway to the right with a coat closet. There is a large washer and dryer on the main level that has an ironing board and a high chair for your convenience. After you pass the hallway, there is an open kitchen and attached living area that makes a large open space that is perfect for spending time with family or friends! The kitchen is THE spot for some home-cooked meals! All appliances you would need are here: a double refrigerator, glass top cook stove, microwave, two dishwashers, two regular coffee pots, and a Keurig. Want to do some grilling? There are two grills conveniently placed out front of the house where you can still enjoy the gorgeous lake view! The whole group can enjoy a meal together in the kitchen area with enough combined seating for 43 at the two large dining tables, two wall bars, and a kitchen island! Continue this quality time into the living area that has a fireplace and large flat screen TV along with a comfortable sectional and a play area for the little ones! The main level deck offers two large picnic tables with bench seating for 20 and an outdoor sectional sofa on each end!
Whether your vacation preference is to stay inside or go outside, The WOW Factor at Chateau Cove has everything to provide an UNFORGETTABLE vacation experience! Each bedroom is equipped with a television, along with one in the living area, each game room, and an enormous widescreen TV in the theater room! Downstairs from the main level is an additional living space that doubles as a game room! Bring your competitive side to battle one another in a game of billiards, shuffleboard, checkers, and foosball! Watch the game on the flat-screen TV or just take a break and lounge on the sectional sofa by the fireplace. You don’t even have to walk back up the stairs to get a refreshment; there is an additional kitchen with a refrigerator, dishwasher, glass top cook stove, microwave, and a Keurig. There is also a table that can seat eight. Another deck is off this level that has two hammocks, five Adirondack chairs, a picnic table with two benches, and an incredible lake view! Don’t want to relax on the same level as the competitive ones? You’re in luck, there are two options: send the competitive ones down to the lowest level or go enjoy a larger tv with privacy! This level is the main game room with ping pong, air hockey, stand-up arcade-style marvel superhero arcade, as well as many more gaming options. Outdoor fun includes a straight shot game, child’s swing, jungle gym, and a teeter-totter. If you would rather have a larger TV, take your relaxation to the theater room where there is an extra-large flat-screen TV, speaker system, and reclining sofas that will seat twelve! There is a bar with gorgeous granite countertops and leather bar stools for five, a sink, a microwave, and a half-size fridge. You can access the deck on this level from the game room and theater room! Want to spend some time soaking up the sun? Take advantage of the gorgeous outdoors at the outdoor pool and common area because it’s all included in your stay!
The WOW Factor at Chateau Cove is located just off HWY 265 near the Chateau Resort on Lake Table Rock. It is a short 6-minute drive to HWY 76 and just 10 minutes to Silver Dollar City. The west end of the strip, where the shows and other attractions are, is only 10 minutes in the opposite direction from Silver Dollar City. Branson Landing is a 17-minute drive from 76 to 465 to 65. State Park Marina is also a very short 4-minute drive and the nearest boat ramp is 2 minutes. Wow, what a great location! This incredible Vacation Rental books up quickly so don’t wait!!
BONUS: Every night of your stay comes with FREE tickets to top attractions like Silver Dollar City, White Water, Titanic, Dolly Parton’s Stampede, and more!
Dogs are welcome to stay in our vacation home with prior approval and for an additional fee. Please ask about our pet policy for all applicable terms and conditions.
*This home is equipped with a ring doorbell for the guest's security.
**Save the credit card fee by booking at least 30 days in advance and paying by Electronic Check. Photo ID required.
**Book with peace of mind by adding our new VIP Protection Plan to your stay!!
** An electronically signed rental agreement is required to rent the home**
Lodge Features
(3) High-Capacity Bunkrooms (24 Twins)
Sleeps 54
(12) Full Bathrooms and (1) Half Bathroom
(9) Dedicated Parking Spaces
(2) Stocked Kitchens and (1) Kitchenette
(2) Family Rooms
(3) 12' x 40' Decks
(3) Picnic Tables
(4) Stories
6,100 ft² of Living Space
400 ft² Theater Room
(2) Electric Fireplaces
(3) Refrigerators and (1) Mini-Fridge
(3) Dishwashers
(2) Ovens
(2) Sets of Full-size Laundry Machines
(2) Weber Gas Grills
(3) Refrigerators and (1) Mini-Fridge
** In-Home Entertainment; (12) Smart TVs, Free Wi-Fi, Air Hockey, Foosball, Ping Pong, Billiards, Shuffleboard, Arcade Machine, Hammocks, Large Swing, Rotating Teeter-Totter, Toddler Coaster, and a Climbing Dome.
Shared Resort Amenities:
Lake Access, Seasonal Outdoor Pool and New Community Indoor pool with a splash pad (open year-Round!), Playground area
Bedding Configuration and House Lay-Out:
Top Level: Bedroom #1 King, 1 Day bed, 1 Trundle bed with a window with a chair - lake view;
Bedroom #2 King, 1 Day bed, 1 Trundle bed with attached full bath - lake view
Two shared full bathrooms
Bedroom #3 Bunk room with 9 twin size beds (3 Triple Bunks) - wooded view
Bedroom #4 King bed, 1 Day bed, 1 Trundle bed with attached bath and regular-sized closet
Bedroom #5 King bed, 1 Day bed, 1 Trundle bed with attached bath and closet
Storage closet to the left of the stairs
Main Level: Bedroom #1 King Master Suite with full bathroom - ADA friendly
Bedroom #2 King, 1 Day bed, 1 Trundle bed with attached bath and large closet
Bedroom #3 Bunk Room with 6 Twin beds (2 triple bunks) with closet and kid’s toys
Further down the hall is a shared bathroom with sink & toilet attached to the tub/shower combo room w/closing door.
Bottom Floor: Bedroom #1 Queen with attached bath - view of lower street level
Bedroom #2 Bunk room with 9 twin beds (3 triple bunks); jack and jill bath shared to hallway - wooded view
Bedroom #3 Two Queen beds, regular size closet, and attached bath
Bedroom #4 Queen bed, regular size closet, and attached bath - wooded view
Linen storage closet with washer and dryer
*Standard Occupancy 54 / Maximum occupancy 54
THE RENT BRANSON CLEAN PROMISE
Rent Branson owns a private, commercial laundry facility, which means all linens are washed in our high heat commercial washers with EPA-approved detergents to ensure complete sanitation. You deserve the peace of mind that comes with a professionally cleaned home. After our housekeeping team has cleaned the home, our professional inspectors walk through the home to ensure every home is clean and ready for your arrival.
House Rules and Policies
** A refundable security deposit is required for this home.
No Smoking of Any Kind
Dogs may be accepted; prior approval is required and restrictions apply. An additional pet cleaning fee and daily pet fee will be collected after a confirmed booking. An additional refundable pet deposit may also apply. A signed pet agreement is required.
No Parties
Check-in and Check-out Times are Strictly Enforced
No RVs, Boats, Campers, or Tents Allowed
Minimum Age to Rent is 21
Minimum Nights Required–Varies by season and holiday
-Please call for short-stay inquiries
- Some dates require specific arrival/departure dates due to holidays.
Additional rules and policies are outlined in the required Rental Agreement–provided upon a confirmed booking.
An additional refundable security deposit may be required ranging from $300-$1500, not included in your initial booking.
Please be a courteous guest and respectful to your neighbors.
*Additional rules and policies outlined in the required rental agreement upon booking confirmation**To ensure the security of our rental process, we kindly require all reservation holders to submit a selfie with their valid government ID before confirmation.
*This home is equipped with a ring doorbell for the guest's security.
Check out the Rent Branson team for some great local tips and activities on our social media accounts! Keep an eye out for the Rent Branson dancing bear!
Facebook: https://www.facebook.com/RentBranson
Instagram: https://www.instagram.com/rentbranson/
TikTok: https://tiktok.com/@rentbranson
Book a GREAT stay with Rent Branson, where your family can "Make Memories and Start Traditions!"
- Checkin Available
- Checkout Available
- Not Available
- Available
- Checkin Available
- Checkout Available
- Not Available
Guest Review
by {[review.first_name]} on {[review.creation_date.split(' ')[0]]}| Bedrooms Definitions | ||||
|---|---|---|---|---|
| Room Type | Beds | Comments | Bathrooms | |
| Bedroom 1 | Bedroom | King(1) Twin Single(2) | ||
| Bedroom 2 | Bedroom | King(1) Twin Single(2) | ||
| Bedroom 3 | Bedroom | Twin Single(9) | ||
| Bedroom 4 | Bedroom | King(1) Twin Single(2) | ||
| Bedroom 5 | Bedroom | King(1) Twin Single(2) | ||
| Bedroom 6 | Bedroom | King(1) | ||
| Bedroom 7 | Bedroom | King(1) Twin Single(2) | ||
| Bedroom 8 | Bedroom | Twin Single(6) | ||
| Bedroom 9 | Bedroom | Queen(1) | ||
| Bedroom 10 | Bedroom | Twin Single(9) | ||
| Bedroom 11 | Bedroom | Queen(2) | ||
| Bedroom 12 | Bedroom | Queen(1) | ||
| Bathrooms Definitions | |||
|---|---|---|---|
| Bathroom Type | Bathroom | Comments | |
| Bathroom 1 | Full Bath | Toilet Shower | |
| Bathroom 2 | Full Bath | Toilet Shower | |
| Bathroom 3 | Full Bath | Toilet Shower | |
| Bathroom 4 | Full Bath | Toilet Shower | |
| Bathroom 5 | Full Bath | Toilet Shower | |
| Bathroom 6 | Full Bath | Toilet Shower | |
| Bathroom 7 | Full Bath | Toilet Shower | |
| Bathroom 8 | Full Bath | Toilet Shower | |
| Bathroom 9 | Full Bath | Toilet Shower | |
| Bathroom 10 | Full Bath | Toilet Shower | |
| Bathroom 11 | Full Bath | Toilet Shower | |
| Bathroom 12 | Full Bath | Toilet Shower | |
| Half Bathroom 13 | Half Bath | Toilet | |


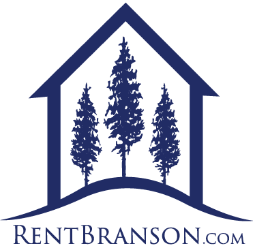


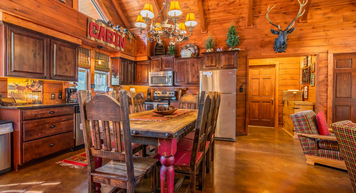
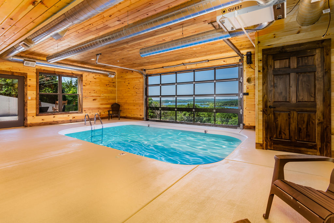
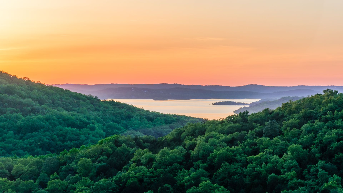




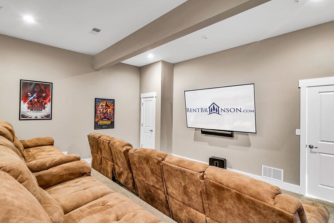






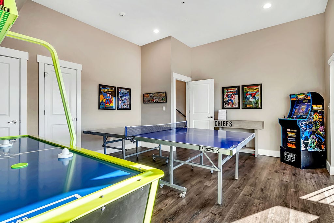

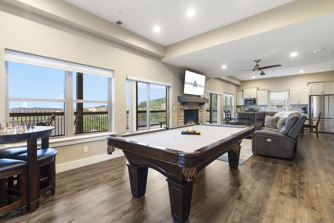


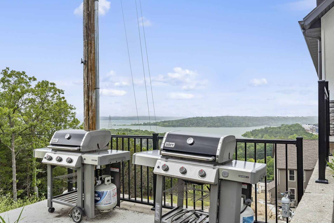


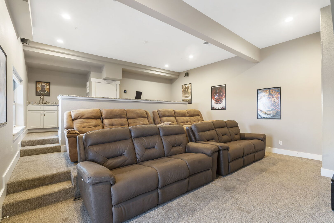

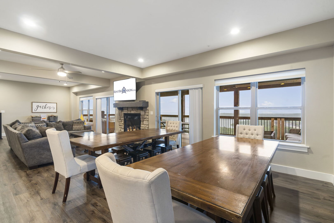
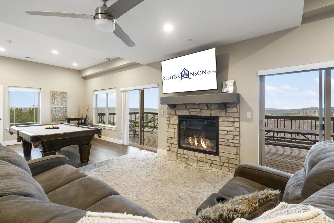
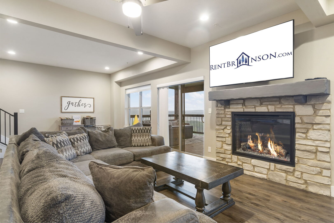
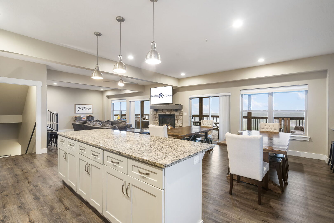



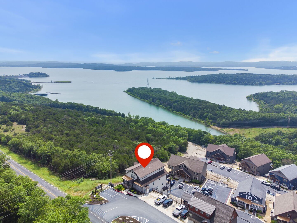
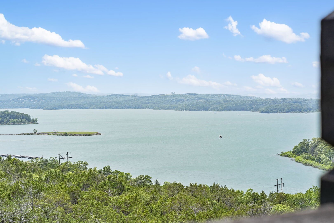


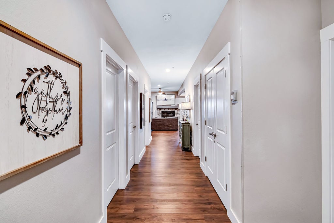
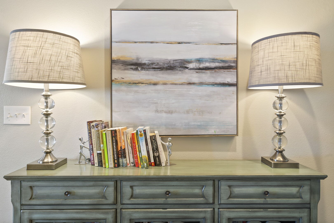
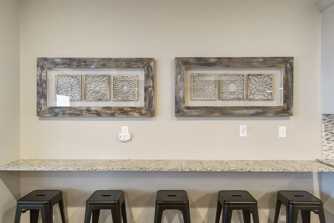
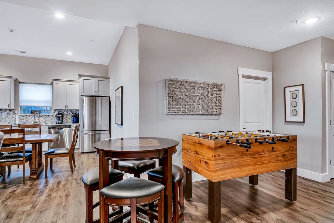
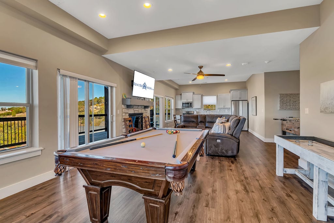

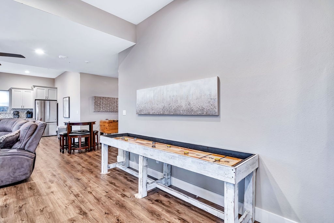
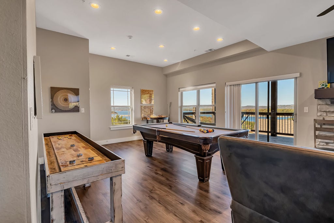
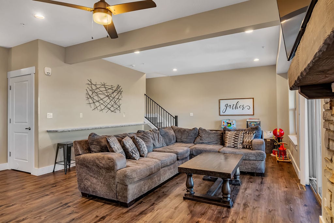
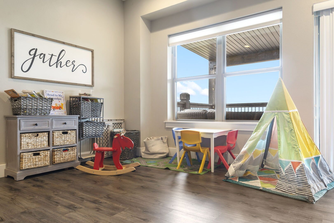

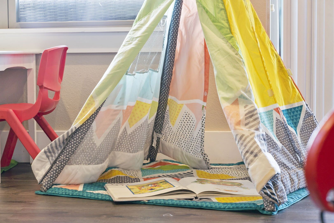
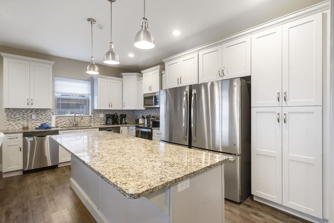
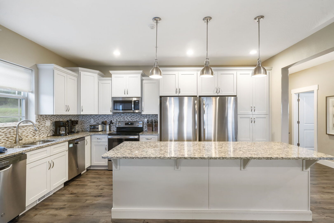


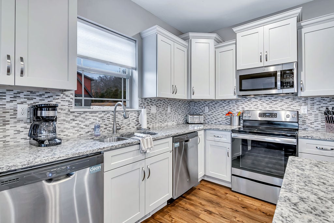
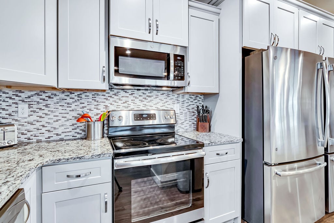
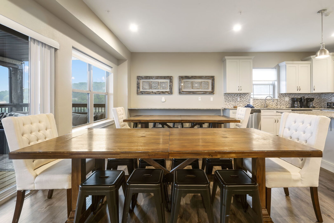

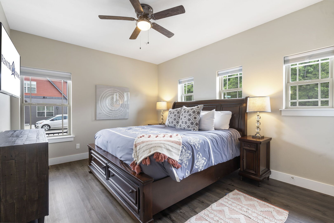
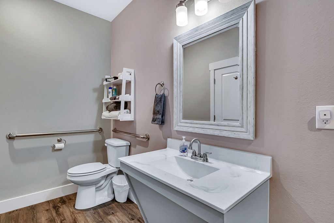
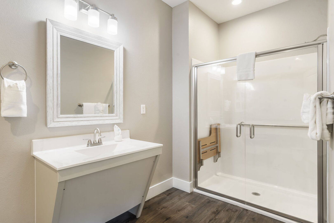
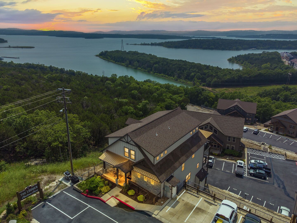
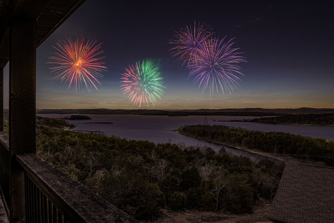


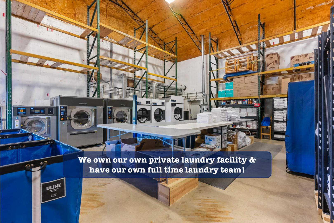
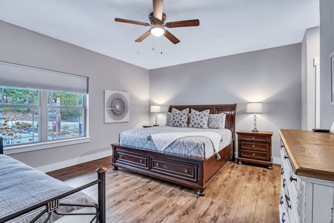
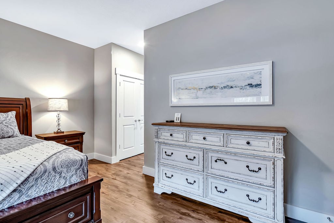
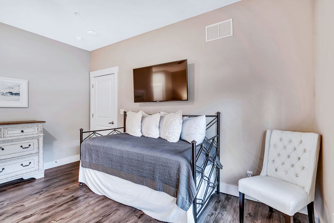
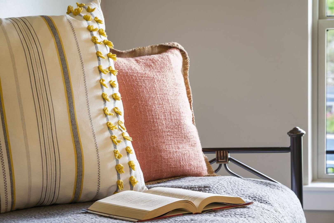
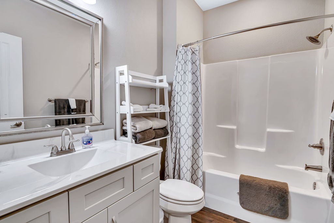
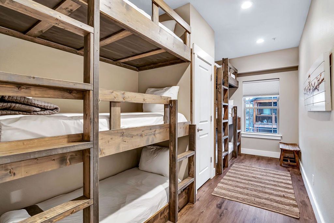
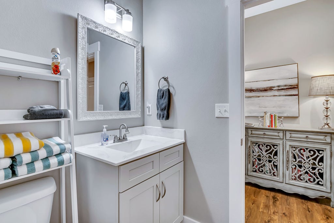
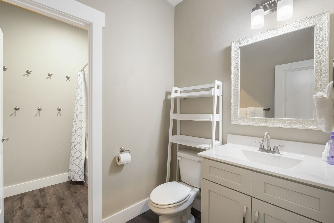
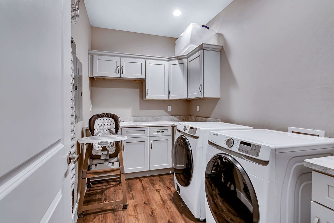
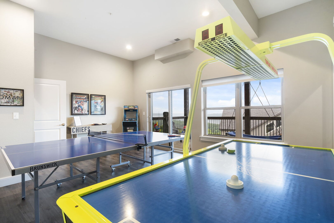
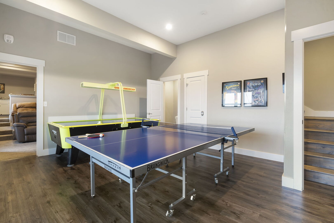
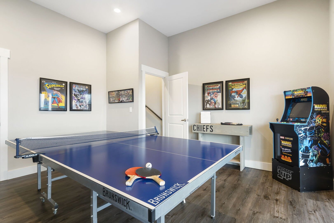
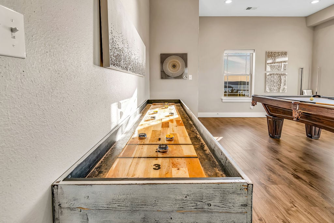
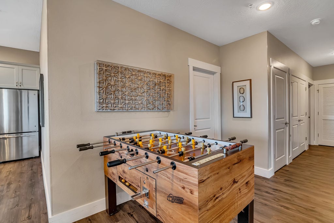
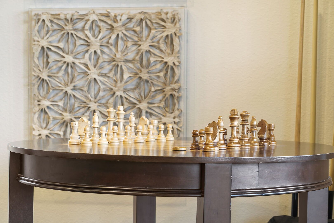
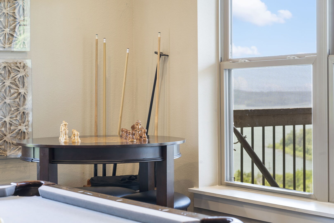
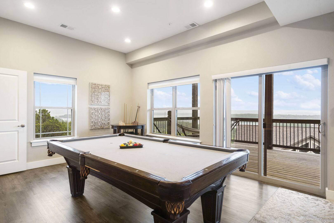
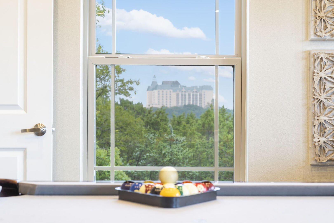
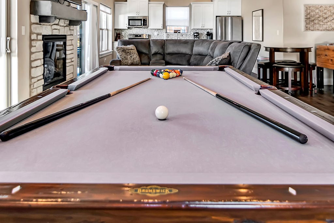
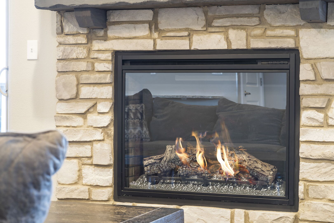
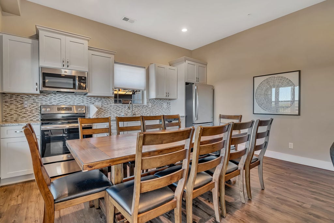
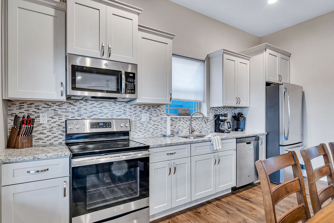
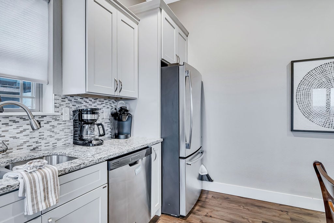
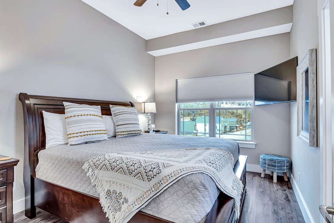
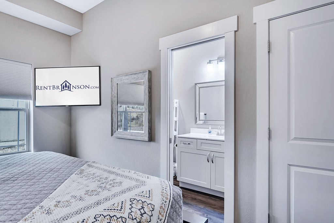
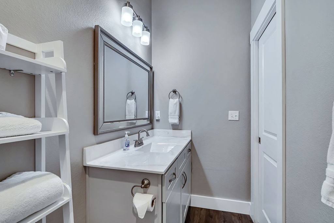
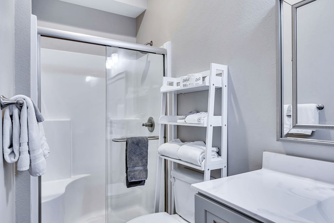
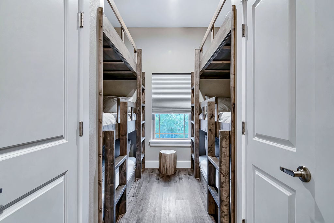
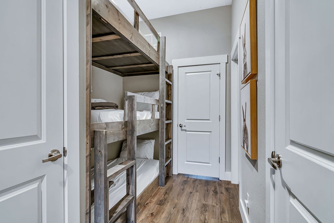
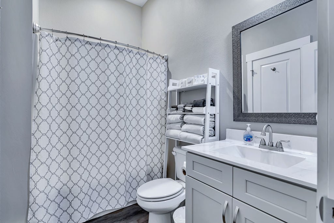
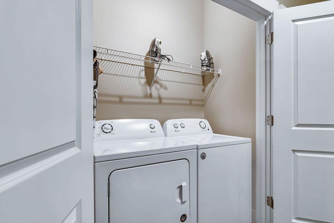

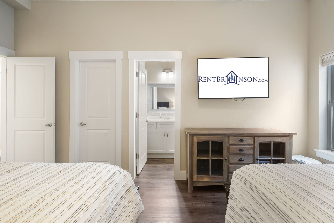
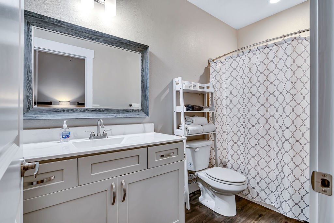
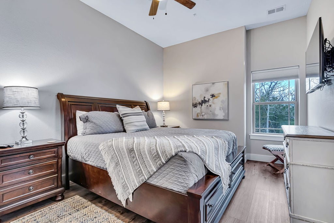
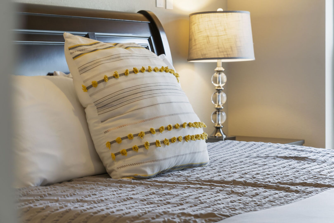
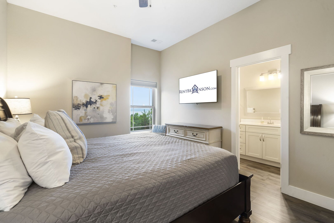
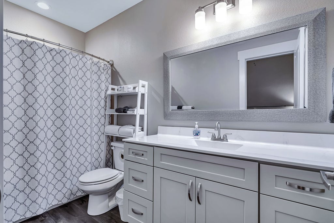
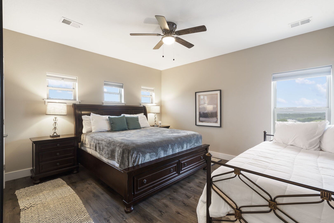
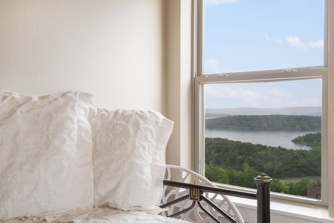
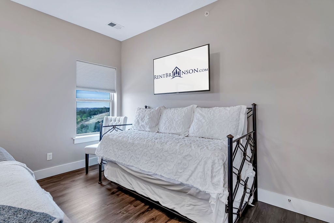
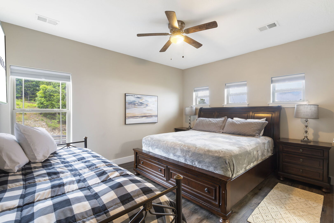
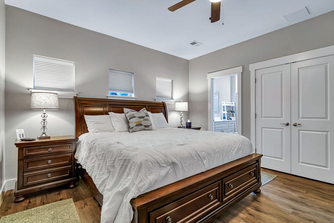
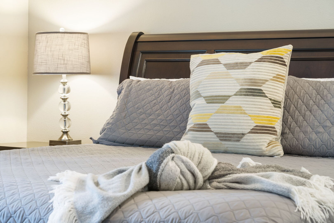
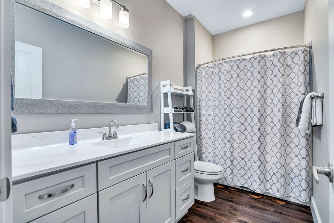
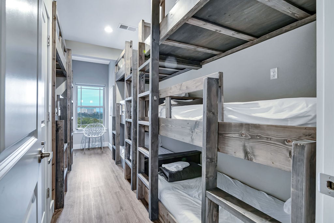
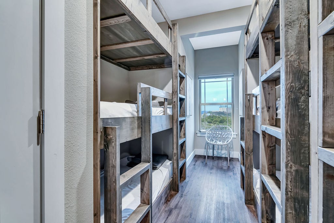
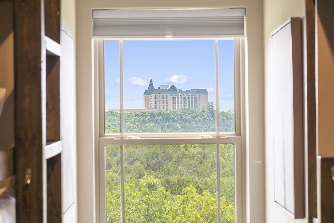
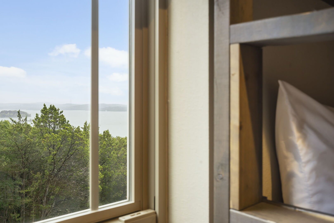
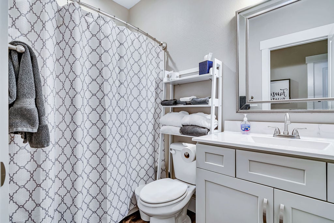
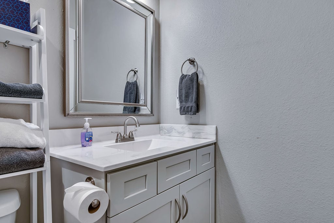
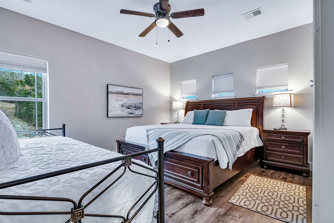
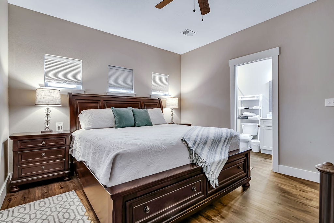
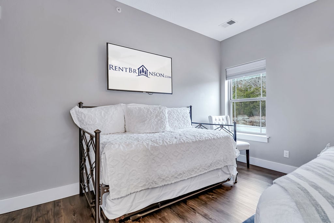
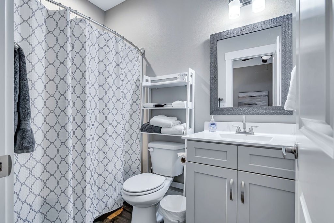
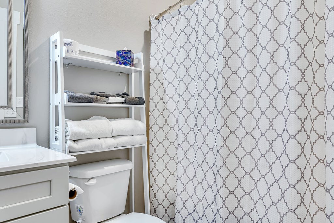
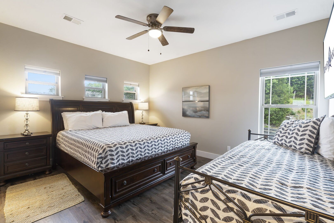
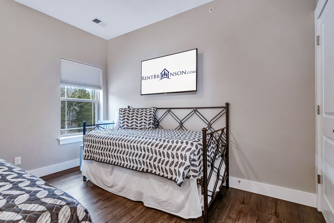
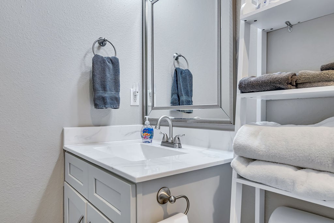
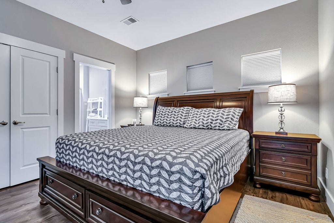
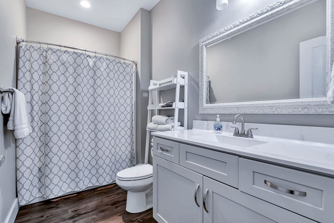
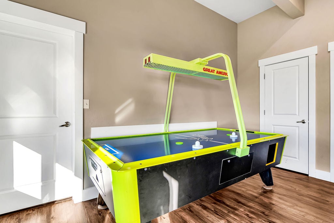
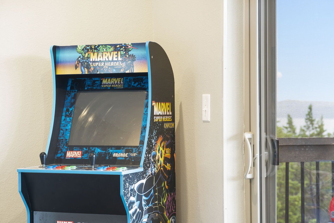
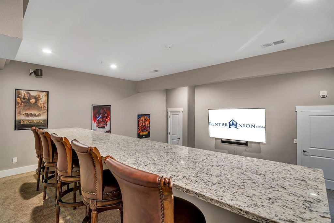
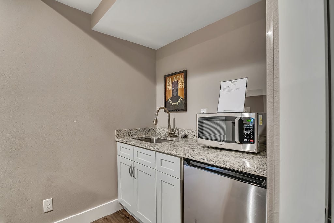

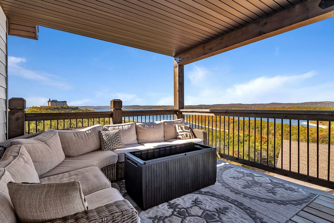



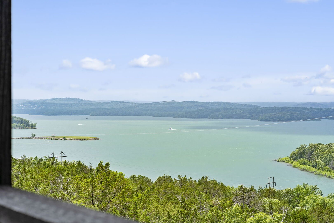















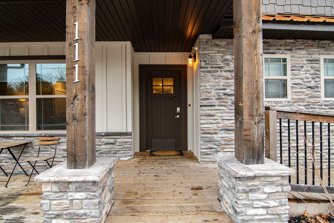

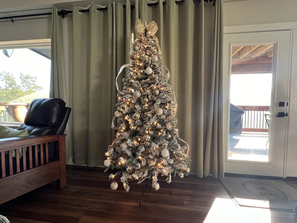

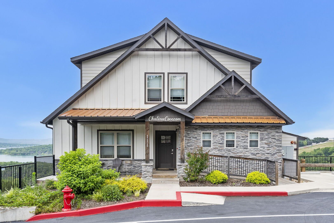

 Secure Booking Experience
Secure Booking Experience


