Hawthorne -- 1427
- 3 Bedrooms |
- 4 Baths |
- 10 Guests
Hawthorne -- 1427
This condo has extra nice finishes with mahogany wood throughout! It is a walk-in unit with elevator access. There are 2 bedrooms and 2 baths in the main living area on the first level. An extra spacious master bedroom and bath with an extra living area (and bath) in the loft. There is wood flooring and tile in the living area. From this penthouse unit, you can see what 5 stories up looks like! There is a large private deck with access to the dining area. The large windows allow a fantastic lake view and natural light to flow throughout this open concept unit. There is a fully equipped kitchen with granite counters throughout, stainless steel appliances, a microwave, stove, oven, refrigerator, dishwasher, ice maker, and island.
The main-level master offers a King-size bed with an en-suite bath with 3′ X 4′ shower and double sinks. There are queen-size beds in the 2nd and 3rd bedrooms, along with a queen-size sleeper sofa in each of the living areas. The living areas each have a TV with a DVD player and TVs in all bedrooms. There is a spacious master bedroom in the loft that has an en-suite bath with 3′ X 4′ shower, double sinks, and a custom walk-in closet. The 2nd master bedroom on the main level has a 3rd bath off the hallway with a tub/shower combo and a door to the 3rd bedroom also. The 4th bath is off the loft living area with a 3′ x 4′ shower and double sinks. There is a full-size front-loading washer and dryer in the hall laundry.
This condo offers an additional living space upstairs! For those who have difficulty navigating stairs, this unit may not be ideal. Contact us to find the perfect place for you!
Condo Amenities
Panoramic lake view
Electric fireplace in the living
Fully equipped kitchen
Extra-large private deck
Bedding Configuration
Main Level
Bedroom 1: Queen bed and TV
Bedroom 2: Queen bed and TV
Living Area: Queen Sleeper Sofa, TV, and DVD player
Loft Area
Bedroom 3: Master with King bed, TV with an ensuite with a shower
Living Area: Queen Sleeper Sofa, TV, and DVD player
Shared Resort Amenities
Seasonal outdoor pool typically open memorial day to labor day!
What's Nearby
Silver Dollar City- 1.5 Miles
Indian Point Marina- 1.5 Miles
Hwy 76 Entertainment and Activity District- 3 Miles
Over a dozen golf courses within 3.5 - 19 Miles
Aquarium At the Boardwalk- 8 Miles
Ball Parks of America- 8 Miles
Branson Landing- 16 Miles
House Rules
No Smoking of Any Kind
No Pets
No Parties
Check-in and Check-out Times are Strictly Enforced
No RVs, Campers, or Tents Allowed
Boat and trailer parking is permitted in designated areas. Parking is first-come, first-serve.
Only electric grills are permitted for use within these premises.
Minimum Age to Rent is 25
Minimum Nights Required–Varies by season and holiday
-Please call for short-stay inquiries
- Some dates require specific arrival/departure dates due to holidays.
Additional rules and policies are outlined in the required Rental Agreement–provided upon a confirmed booking.
Please be a courteous guest and respectful to your neighbors.
**To ensure the security of our rental process, we kindly require all reservation holders to submit a selfie with their valid government ID before confirmation.Check out the Rent Branson team for some great local tips and activities on our social media accounts! Keep an eye out for the Rent Branson dancing bear!
Facebook: https://www.facebook.com/RentBranson
Instagram: https://www.instagram.com/rentbranson/
TikTok: https://tiktok.com/@rentbranson
**Book with peace of mind by adding our new VIP Protection Plan to your stay!!
**Save the credit card fee by booking at least 30 days in advance and paying by Electronic Check. Photo ID required.
THE RENT BRANSON CLEAN PROMISE
Rent Branson owns a private, commercial laundry facility, which means all linens are washed in our high heat commercial washers with EPA-approved detergents to ensure complete sanitation. You deserve the peace of mind that comes with a professionally cleaned home. After our housekeeping team has cleaned the home, our professional inspectors walk through the home to ensure every home is clean and ready for your arrival.
**ELEVATOR INFORMATION**
Elevators are owned and maintained by the Condo Owners Association at Treehouse Condos. There are elevators in buildings 9, 12/13 (attached buildings that share an elevator), and building 14. Rent Branson is not affiliated with the Condo Owners Association and is not responsible for non-working elevators. No refunds will be given if one is out of service during your stay.
Virtual Tour
Amenities
- Checkin Available
- Checkout Available
- Not Available
- Available
- Checkin Available
- Checkout Available
- Not Available
Seasonal Rates (Nightly)
Guest Review
| Bedrooms Definitions | ||||
|---|---|---|---|---|
| Room Type | Beds | Comments | Bathrooms | |
| Bedroom 1 | Bedroom | King(1) | ||
| Bedroom 2 | Bedroom | Queen(1) | ||
| Bedroom 3 | Bedroom | Queen(1) | ||
| Bathrooms Definitions | |||
|---|---|---|---|
| Bathroom Type | Bathroom | Comments | |
| Bathroom 1 | Full Bath | Toilet Shower | |
| Bathroom 2 | Full Bath | Toilet Shower | |
| Bathroom 3 | Full Bath | Toilet Shower | |
| Bathroom 4 | Full Bath | Toilet Shower | |
This condo has extra nice finishes with mahogany wood throughout! It is a walk-in unit with elevator access. There are 2 bedrooms and 2 baths in the main living area on the first level. An extra spacious master bedroom and bath with an extra living area (and bath) in the loft. There is wood flooring and tile in the living area. From this penthouse unit, you can see what 5 stories up looks like! There is a large private deck with access to the dining area. The large windows allow a fantastic lake view and natural light to flow throughout this open concept unit. There is a fully equipped kitchen with granite counters throughout, stainless steel appliances, a microwave, stove, oven, refrigerator, dishwasher, ice maker, and island.
The main-level master offers a King-size bed with an en-suite bath with 3′ X 4′ shower and double sinks. There are queen-size beds in the 2nd and 3rd bedrooms, along with a queen-size sleeper sofa in each of the living areas. The living areas each have a TV with a DVD player and TVs in all bedrooms. There is a spacious master bedroom in the loft that has an en-suite bath with 3′ X 4′ shower, double sinks, and a custom walk-in closet. The 2nd master bedroom on the main level has a 3rd bath off the hallway with a tub/shower combo and a door to the 3rd bedroom also. The 4th bath is off the loft living area with a 3′ x 4′ shower and double sinks. There is a full-size front-loading washer and dryer in the hall laundry.
This condo offers an additional living space upstairs! For those who have difficulty navigating stairs, this unit may not be ideal. Contact us to find the perfect place for you!
Condo Amenities
Panoramic lake view
Electric fireplace in the living
Fully equipped kitchen
Extra-large private deck
Bedding Configuration
Main Level
Bedroom 1: Queen bed and TV
Bedroom 2: Queen bed and TV
Living Area: Queen Sleeper Sofa, TV, and DVD player
Loft Area
Bedroom 3: Master with King bed, TV with an ensuite with a shower
Living Area: Queen Sleeper Sofa, TV, and DVD player
Shared Resort Amenities
Seasonal outdoor pool typically open memorial day to labor day!
What's Nearby
Silver Dollar City- 1.5 Miles
Indian Point Marina- 1.5 Miles
Hwy 76 Entertainment and Activity District- 3 Miles
Over a dozen golf courses within 3.5 - 19 Miles
Aquarium At the Boardwalk- 8 Miles
Ball Parks of America- 8 Miles
Branson Landing- 16 Miles
House Rules
No Smoking of Any Kind
No Pets
No Parties
Check-in and Check-out Times are Strictly Enforced
No RVs, Campers, or Tents Allowed
Boat and trailer parking is permitted in designated areas. Parking is first-come, first-serve.
Only electric grills are permitted for use within these premises.
Minimum Age to Rent is 25
Minimum Nights Required–Varies by season and holiday
-Please call for short-stay inquiries
- Some dates require specific arrival/departure dates due to holidays.
Additional rules and policies are outlined in the required Rental Agreement–provided upon a confirmed booking.
Please be a courteous guest and respectful to your neighbors.
**To ensure the security of our rental process, we kindly require all reservation holders to submit a selfie with their valid government ID before confirmation.Check out the Rent Branson team for some great local tips and activities on our social media accounts! Keep an eye out for the Rent Branson dancing bear!
Facebook: https://www.facebook.com/RentBranson
Instagram: https://www.instagram.com/rentbranson/
TikTok: https://tiktok.com/@rentbranson
**Book with peace of mind by adding our new VIP Protection Plan to your stay!!
**Save the credit card fee by booking at least 30 days in advance and paying by Electronic Check. Photo ID required.
THE RENT BRANSON CLEAN PROMISE
Rent Branson owns a private, commercial laundry facility, which means all linens are washed in our high heat commercial washers with EPA-approved detergents to ensure complete sanitation. You deserve the peace of mind that comes with a professionally cleaned home. After our housekeeping team has cleaned the home, our professional inspectors walk through the home to ensure every home is clean and ready for your arrival.
**ELEVATOR INFORMATION**
Elevators are owned and maintained by the Condo Owners Association at Treehouse Condos. There are elevators in buildings 9, 12/13 (attached buildings that share an elevator), and building 14. Rent Branson is not affiliated with the Condo Owners Association and is not responsible for non-working elevators. No refunds will be given if one is out of service during your stay.
- Checkin Available
- Checkout Available
- Not Available
- Available
- Checkin Available
- Checkout Available
- Not Available
Seasonal Rates (Nightly)
Guest Review
by {[review.guest_name]} on {[review.creation_date]}| Bedrooms Definitions | ||||
|---|---|---|---|---|
| Room Type | Beds | Comments | Bathrooms | |
| Bedroom 1 | Bedroom | King(1) | ||
| Bedroom 2 | Bedroom | Queen(1) | ||
| Bedroom 3 | Bedroom | Queen(1) | ||
| Bathrooms Definitions | |||
|---|---|---|---|
| Bathroom Type | Bathroom | Comments | |
| Bathroom 1 | Full Bath | Toilet Shower | |
| Bathroom 2 | Full Bath | Toilet Shower | |
| Bathroom 3 | Full Bath | Toilet Shower | |
| Bathroom 4 | Full Bath | Toilet Shower | |


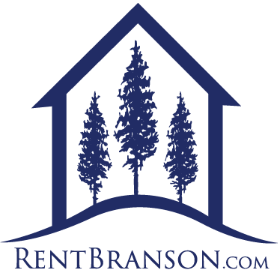



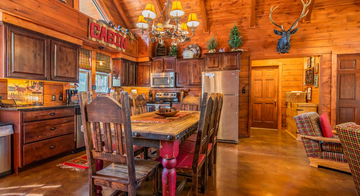
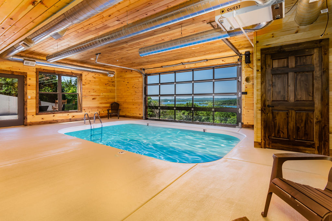
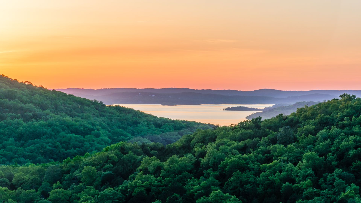
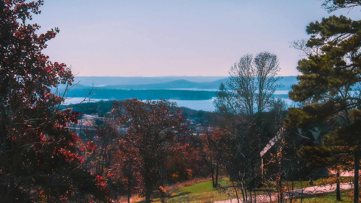
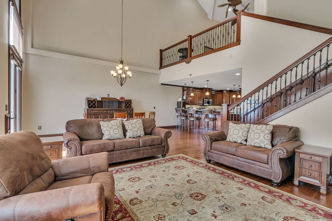
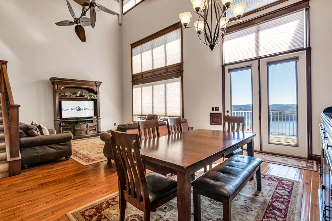
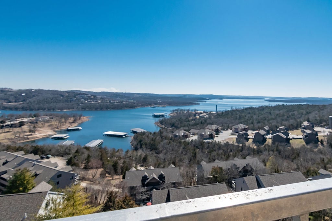
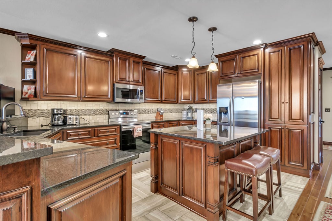
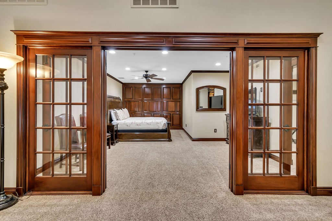

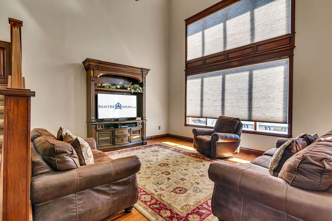
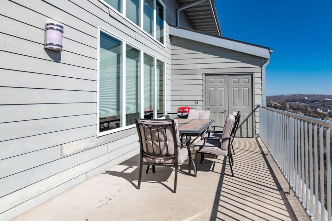
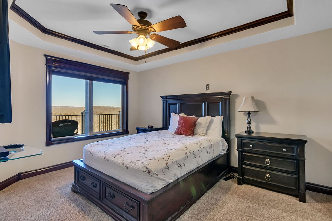
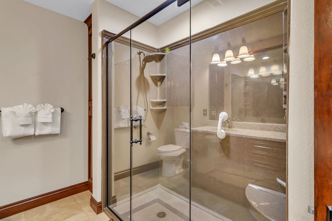
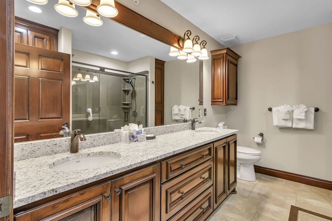
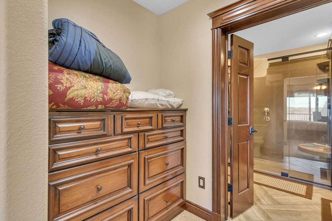
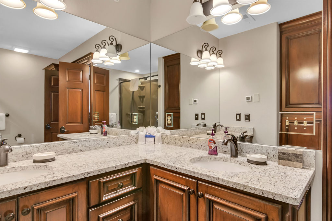
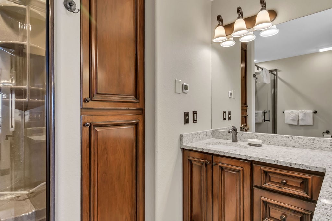
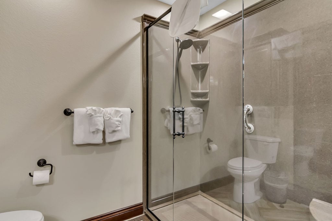
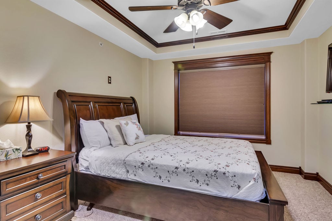
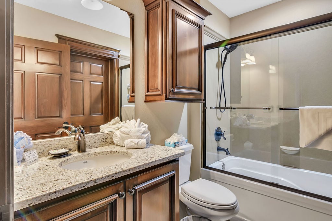
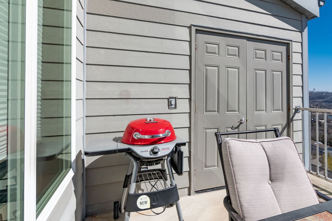
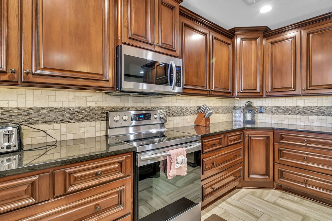
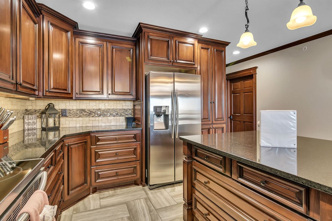
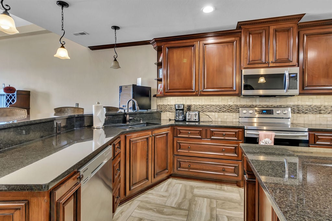
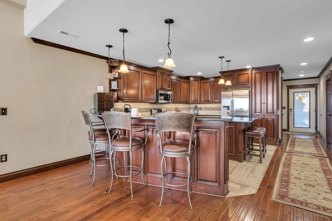
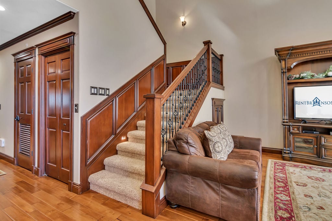
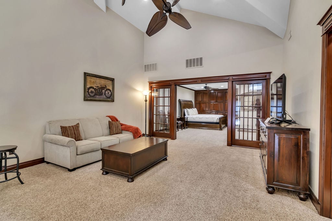
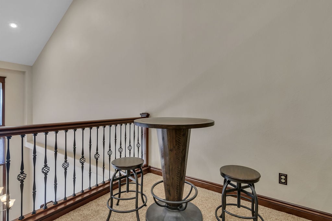
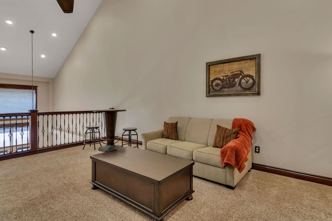
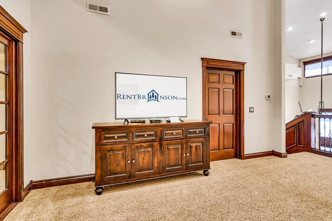
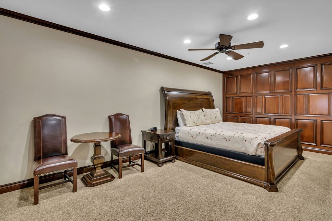
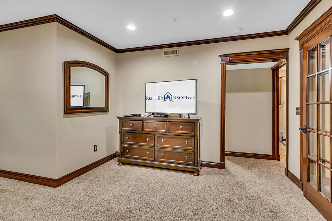
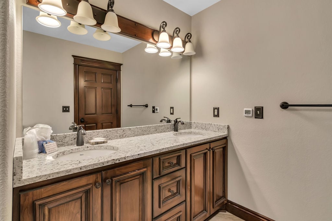
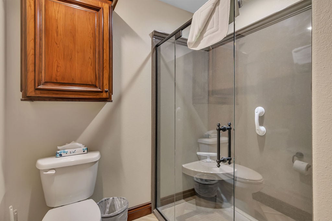
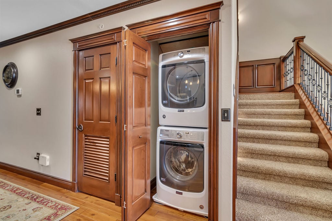
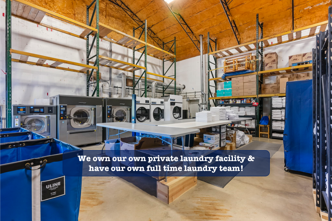
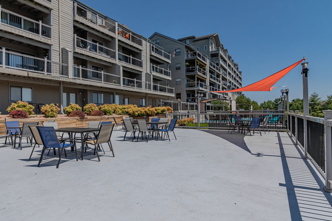
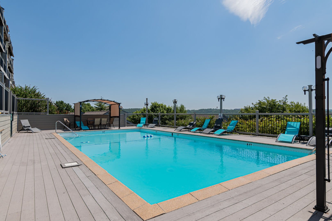
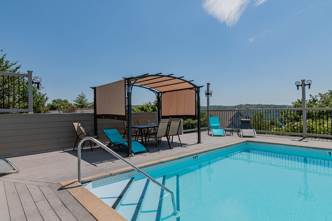
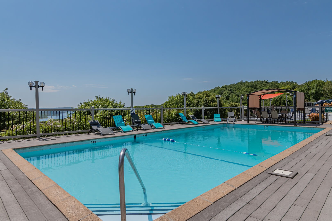
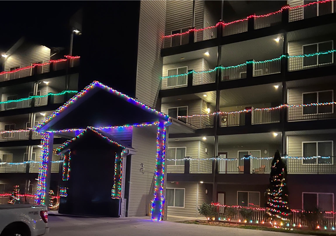
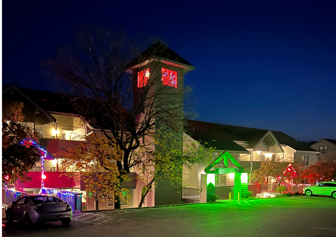
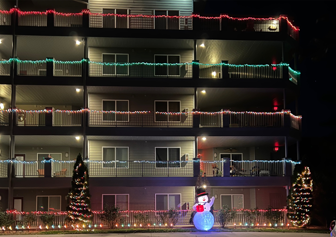
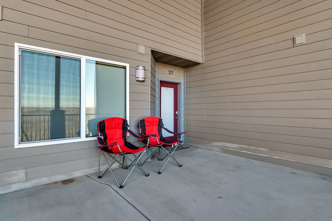
 Secure Booking Experience
Secure Booking Experience


